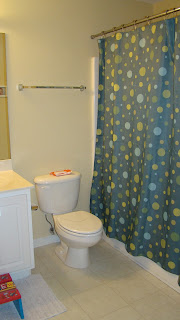Beware of a LONG post.....but here is our house! We are almost all unpacked and most things are where they are suppose to be. So here it is!
Entry way
This is the hallway right as you enter the front door going to the kids rooms/playroom towards the left. This is a view from Shelby's room actually.
Boys room is the first room you get to.
The bath is kind of across from their room.
My painting! lol
Shelby's room is at the end of the hall which I am glad bc it is the furthest away from the living room and the majority of the noise in the house!
The playroom is beside her room.
If you go past their hall - you walk through the dining area and there is another hallway to the left and that leads to our bedroom.
Master bedroom
This is the first time in 9 years we have had a tv in our room- we barely use it but didn't want to get rid of it! At least when the kids are sick we can throw them in our room to rest and watch tv- well Netflix. We are opted to not get cable/satellite here and so far so good. Ummm besides I am misssing Big Brother right now. :(
That door there leads to the back porch.
Master bath
There are two doors to the right here- one after and one before the shower. They connect and it is a U shaped closet that runs behind the shower! Thankfully it is very large. The toilet room is the door to the left.
Here is the dining as you walk past the first hallway and through the archway. Kitchen is on the left/dining on right.
The laundry room and garage are off of that door from the kitchen.
The living room is right in front of the kitchen, so it is basically one large open room housing the kitchen, dining and living rooms. The tv set up is actually going to change - we just ordered a bookcase with doors to hold all the DVDs, equipement, etc. I think the TV will actually move to the fireplace more so that it is more centered in front of the couch. Then the bookcase thing will go on the other side. That bokcase in the picture will go in the playroom closet to hold puzzles, coloring stuff, play-doh, etc
We didn't need another table, so we actually made this breakfast area into an office area. It fits the area well.
So there it is.....Welcome to our home!
What I miss most about my Kansas house??? Our storage room! Boy were we spoiled with that!






























1 comments:
So...I missed seeing my room...I'm sure it's just an oversight :)
Post a Comment